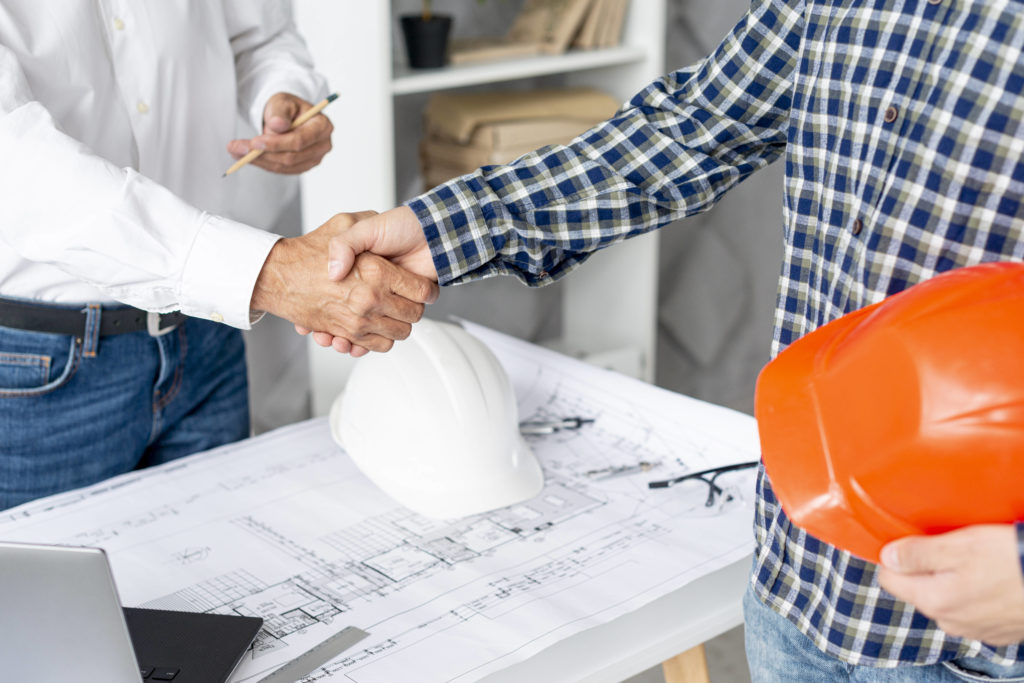
Once the opportunity for the operation and its feasibility have been confirmed in preliminary studies, you can draw up the project for your future facility, translate this into an architectural design and then build your nursing home on this basis.
The aim at this point is to develop a more concrete definition of your project in terms of services, operation and architecture. Work can then begin, underpinned by specifications that set out your precise needs and the appropriate solutions. This schedule of specifications acts as the reference document for the architect.
During this project planning and monitoring phase, Gerontim provides comprehensive support for the customer and can also put together a multi-disciplinary team to meet any additional requirements, consisting, for example, of local or other architects, investors, etc.
1. Defining the project for your facility and the lifestyle and services it is to provide
When defining the project for your facility, the most important thing is to put yourself in the residents’ shoes, define what you want your nursing home to offer residents in terms of quality and how to achieve this.
Your care and support aims are framed within a structural organisation that calls on vital logistical resources in the following areas: administration, kitchen and catering, linen, health and safety, maintenance, ecology and sustainable development.
The planned future operation of the building determines its construction. Let us take catering as an example. You must, at this point, define how you conceive of this service in terms of procurement, meals preparation (in-house or not), the environment in which meals are taken, etc.
In addition to responding to requirements that have been revealed by earlier studies (number of places, care needs of the future residents depending on their level of autonomy, medical conditions, etc.), it is also necessary to adapt the western approach, and the solutions it brings, to the culture of the country in order to offer residents high-quality responses to their needs.
2. Translating your objectives into an architectural design
At the architectural level, the project planning and schedule of specifications translate the project for your facility in the light of functional, quality-related, technical and regulatory considerations, while placing the emphasis on the quality of life of the residents and the well-being of the staff.
Depending on your objectives, we will recommend appropriate choices in terms of the utilisation, operation and lifetime of the structure, for example with regard to the environmental quality of the construction if that is one of your requirements.
With regard to the general organisation of the facility, the available m² must be assigned to different uses and spaces, thus reflecting the required areas, the relations between these spaces, what are termed “functional links”, the number of rooms, the way they are grouped together, the definition of the common areas, passageway layouts, etc.
We then perform a detailed room-by-room examination of the technical elements to ensure that everything will work as it should. This includes, for example, the number of electrical sockets, the type of heating or air conditioning, the floor, wall and ceiling coverings, the lighting, any special equipment, cupboards and wardrobes, etc.
We estimate the cost of the work to determine what is compatible with your investment capabilities and produce the provisional scheduling of the operation.
The schedule of specifications will be the reference document for the architect during the design of the future building. It makes it possible to create a space that is suitable for the intended service and, most importantly, high-quality living conditions for the people who live and work there.
3. Ensuring the implementation responds to your objectives
The assistance provided by Gerontim here consists in checking the conformity of the design studies and individual drawings with all the recommendations set out in the specifications, right through to the building permit stage.
This monitoring activity relates to both the predefined general organisation and more specific questions relating, for example, to security and home automation, interior decorations, the harmonisation of the outdoor spaces, signage (which is extremely important in helping people find their way around very large complexes).
In this way, Gerontim ensures that the project results in the creation of a facility that responds to your objectives, your interests and those of the future occupants, while still respecting local regulations.
The work is then undertaken by the local construction team. During this stage, Gerontim can be asked to check the compatibility of the building work with the defined project on a case-by-case basis.
You will then possess a facility that is perfectly adapted to the local culture and lifestyles while also benefiting from all the western approaches to the accommodation and care of the elderly.
Once the construction of your nursing home is underway but before it is completed, Gerontim will assist you during the lead-up to the opening of the facility and help you perfect its organisation in terms of equipment and staff training.

